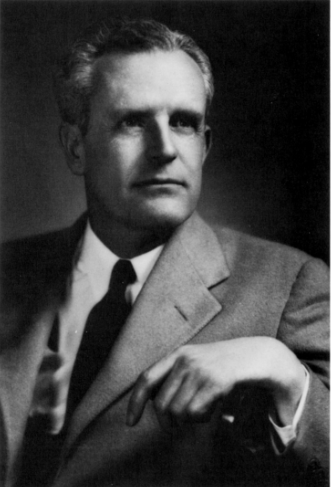

Queer Places:
Dumbarton Oaks, 1703 32nd St NW, Washington, DC 20007
Spring Hill Cemetery
Lynchburg, Lynchburg City, Virginia, USA
 Thomas Tileston Waterman (November 24, 1900 - January 20, 1951) was a well-known and highly regarded architect who worked
in Boston, MA as well as Williamsburg. He was a member of the Horace Walpole Society,
elected in 1947. He was the author of several book on
architecture and a member of the American Institute of Architects from 1947
until his death.
Thomas Tileston Waterman (November 24, 1900 - January 20, 1951) was a well-known and highly regarded architect who worked
in Boston, MA as well as Williamsburg. He was a member of the Horace Walpole Society,
elected in 1947. He was the author of several book on
architecture and a member of the American Institute of Architects from 1947
until his death.
During a childhood lived among the cultural riches of New York City, a love of sketching (mostly ships) and of singing in the Saint Luke's boys choir was the only discernible preamble to Waterman's later insistence on studying with Boston's noted church architect Ralph Adams Cram. As a high school graduate at seventeen, boarding with his librarian aunt on Boston's Beacon Hill, Waterman repeatedly sought a job at the outer office of Cram and Ferguson.
A pioneer in the field of historic preservation, Thomas Tileston Waterman had a varied career. The majority of his extant drawings are represented in the Thomas Tileston Waterman Archive (Library of Congress). Waterman began practicing as an architect in 1919, as an apprentice to Ralph Adams Cram in the Boston office of Cram and Ferguson. During this time, Waterman also worked with the Society for the Preservation of New England Antiquities (SPNEA) to preserve the historic buildings of Boston. His work with Cram and SPNEA led to his employment from 1928 to 1933 with Perry, Shaw & Hepburn on the restoration and rebuilding of Colonial Williamsburg. In 1934 Waterman began work with the National Park Service, first restoring historic buildings located on park property, then selecting buildings to be recorded and reviewing and approving drawings to be included in the Historic American Buildings Survey. During this period and continuing until his death in 1951, Waterman also worked with Henry Francis Du Pont to install historic interiors at his Winterthur estate near Wilmington, Delaware. In 1938, Mildred and Robert Woods Bliss engaged Thomas T. Waterman to design the two-pavilion museum wing at Dumbarton Oaks, which was completed in 1940. The following year, he converted two guest bedrooms into a library reading room, and in 1946 designed a hallway that connected the museum wing directly to the main house. From 1942 to 1946 Waterman worked as an architect for the U.S. Navy, and thereafter worked in private practice. For the greater part of his career, Waterman was involved in researching and writing books relating to historic buildings.
My published books: